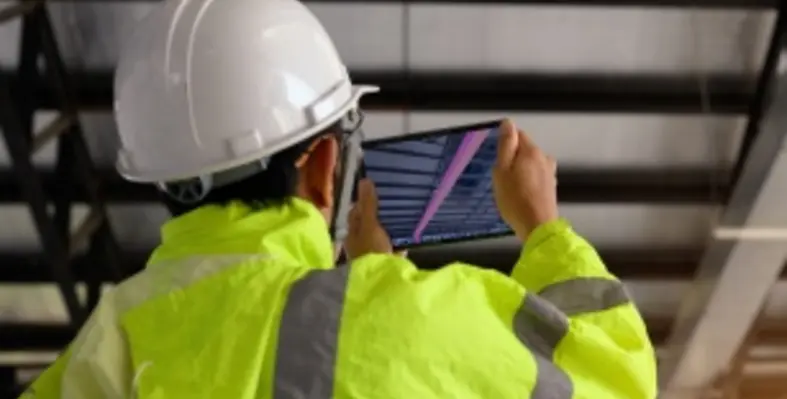Autodesk Inc announced a suite of new capabilities across Autodesk Construction Cloud, making it easier for construction project teams to use and maximise the value of BIM from the office to the field
The enhancements provide all stakeholders with immediate access to model data and information that’s relevant, empowering team members to simplify workflows and make critical decisions faster. Autodesk has also announced the significant advancements to schedule and cost management capabilities within Autodesk Build, the comprehensive construction management and field collaboration solution of Autodesk Construction Cloud, aimed at helping customers deliver construction projects on time and budget.
With new advancements launched across Autodesk Construction Cloud, construction teams can get immediate access to and work more easily with BIM data, empowering stakeholders to use model data to identify potential project impacts, operate more efficiently and make better decisions. Assets in Autodesk Build are now mapped and visualised in 3D using the latest design model, providing field teams with up-to-date asset tracking and equipment details. This simple automation helps to prevent errors associated with outdated model data and makes it easier to connect assets to RFIs, submittals, issues, schedule, and other workflows.
Massive design files can now be parsed out into more digestible portions by creating custom views of model properties that are relevant to that day’s work. Now, customers can simply select or deselect elements including levels, property categories, rooms, disciplines, objects, or a custom property, to create a more readily and easily shareable view of the model. Model Property Breakdown will be available in Autodesk Build, Autodesk BIM Collaborate and Autodesk Docs.Customers can use their mobile app at the jobsite to navigate and interact with an expanded list of supported 2D and 3D design file types, including DWGs and 2D RVTs.
Files from reality capture such as laser scans or photogrammetry can now be brought directly into Autodesk Construction Cloud, enabling VDC teams to record precise measurements, aggregate with other models, identify and resolve issues, take progress snapshots, and provide comprehensive closeout documentation.







